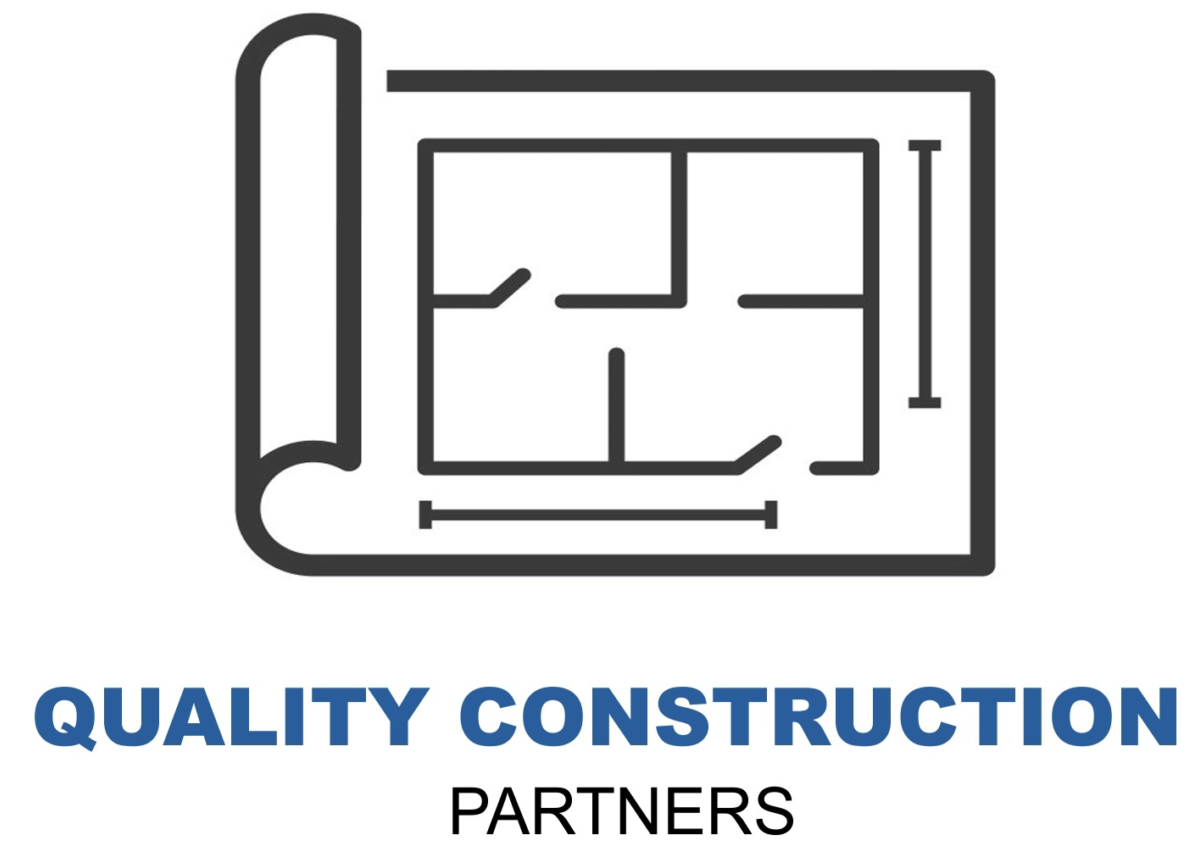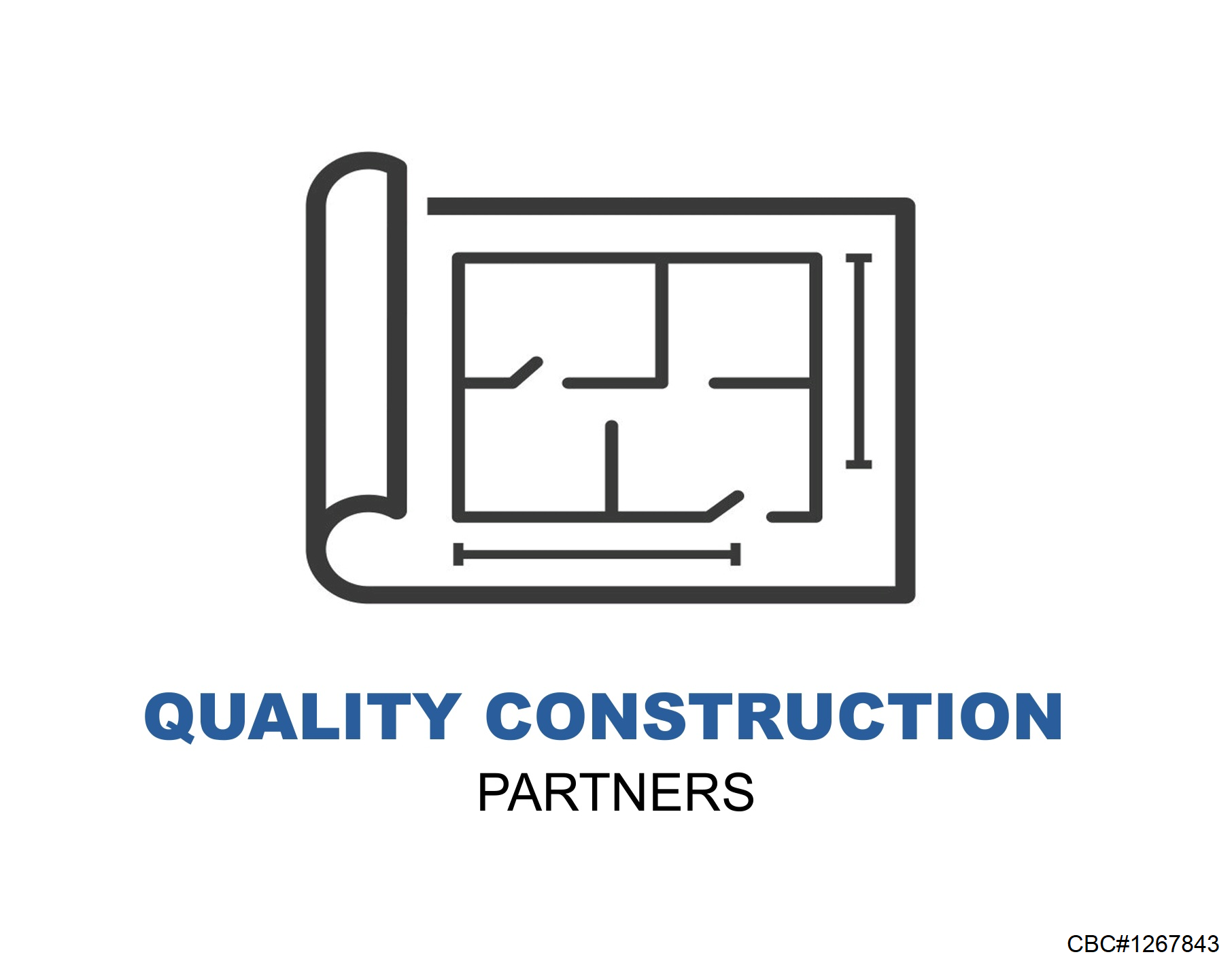Floor Plans
Our architectural designs can be built on your property and customized to fit your vision. We specialize in custom homes, design modifications, commercial structures, and full-service permit processing—guiding your project seamlessly from concept to completion. Contact us today to learn more about how we can bring your ideas to life.
Residential Plans

Holly Model
Priced at $280,000
Modern Simplicity Meets Functional Living
📏 Total Area: 1,442 Sq. Ft.
🏠 Home Features:
- 3 Well-Appointed Bedrooms
- 2 Full Bathrooms
- Open-Concept Living, Kitchen, and Dining Area
- Spacious Walk-In Pantry
- 1-Car Garage
🌿 Outdoor Living:
- Covered Lanai for Relaxation & Entertaining
- Large Windows for Natural Light & Scenic Views
🔹 Sleek & Contemporary Architectural Design
🔹 Energy-Efficient Features & High-Quality Finishes
🔹 Perfect Balance of Modern Aesthetics & Practical Layout
The Holly Model is designed for those who appreciate modern architecture and functional spaces at an affordable price.

Basswood Model
Priced at $277,000
CHARMING 3 BED | 2 BATH HOME
1,386 Sq. Ft. | 2-Car Garage
Property Highlights:
Spacious Layout – 3 Bedrooms, 2 Bathrooms
Premium Laminate Flooring – Elegant & Durable
Impact Windows – Enhanced Safety & Energy Efficiency
Cozy Living Spaces – Warm & Inviting Atmosphere
Modern Features – Designed for Comfort & Style
Includes All Appliances – Move In with Ease!
🌟 An Exceptional Home Offering Quality & Value! 🌟

Banyan Model
Priced at $355,000
Modern Elegance • 4,442 Sq. Ft. • 4 Bed • 5 Bath • Office • Lanai • Carport
Live Large. Live Modern.
Key Highlights:
4 Spacious Bedrooms – Each with its own private bathroom
Dedicated Office – Ideal for remote work or study
Separate Family/Entertainment Room – For movie nights and more
Gourmet Kitchen – High-end appliances, oversized island, and walk-in pantry
Open-Concept Living & Dining – Seamless layout for everyday living
Covered Lanai – Outdoor living that extends your lifestyle
Modern Carport – Covered entry and protected parking
Built For:
Families needing space and style
Professionals working from home
Investors seeking high-demand new construction
Buyers wanting quality construction at a competitive price per sq. ft.
Blend-Gen and Multifamily

Allee Model
Starting at $409,999
Modern Living with Blend-Gen Comfort
📏 Total Area: 2,523 Sq. Ft.
🏠 Main Home Features:
- 4 Spacious Bedrooms
- 2 Full Bathrooms
- Open-Concept Kitchen, Living, and Dining Area
- 2-Car Garage
🏡 Blend-Gen Suite:
- Private Entrance for Added Independence
- 2 Bedrooms & 1 Full Bathroom
- Dedicated Kitchen & Living Area
- Private Laundry for Convenience
This home is designed to accommodate multi-generational families, guests, or even a private rental opportunity. With a modern aesthetic, high-quality finishes, and a layout that prioritizes both openness and privacy, the Allee Model is the perfect blend of elegance and practicality.
🔹 Perfect for extended families, rental income, or additional guest space
🔹 Spacious lanai for outdoor relaxation
🔹 Premium finishes and energy-efficient features

Silverbell Model
Starting Price at $425,000
🏡Your Dream Home - Thoughtfully Designed for Modern Living🏡
Welcome to this beautifully designed 3,422 sq. ft. custom home, blending luxury, comfort, and versatility. This stunning residence offers the perfect balance between elegant family living and practical multi-generational accommodations.
Main Home Features:
3 Spacious Bedrooms
2 Full Bathrooms
2-Car Garage
Dedicated Home Office Space
Open-Concept Living, Dining & Kitchen Area
Gourmet Kitchen with All Appliances Included
Impact-Resistant Windows & Doors
High-End Finishes Throughout
Blend Gen Suite:
Private 1 Bedroom / 1 Bath
1-Car Garage
Separate Entrance for Added Privacy
Ideal for In-Laws, Guests, or Rental Income Opportunity

Acacia Model
Starting Price at $455,000
🏡2,400 SQFT DUPLEX 🏡
PROPERTY HIGHLIGHTS:
Two Units | Each Side: 3 Bedrooms | 2 Bathrooms
Spacious Living Area: Premium 1200 sqft total
Luxury Features: Premium laminated flooring & impact windows
Fully Equipped: All appliances included
Prime Investment: Live in one unit & rent the other
✨Quality, Comfort & Investment Potential – All in One! ✨
Outdoor Living / Additions

SkyDeck Grill & Chill Lounge
Starting at $10,000
🔥 Introducing the SkyDeck Grill & Chill Lounge 🔥
Designed & Built by Quality Construction Partners
Turn your backyard into a two-level luxury retreat built for BBQs, game nights, and relaxing in style.
LOWER LEVEL: Outdoor Kitchen & Bar
U-shaped Bar (seats 6+)
Built-in cooktop, sink, and prep station
Weatherproof upper & lower cabinetry
Space for mini fridge or beverage cooler
Modern wood slat accents, shade awning
Durable concrete patio foundation
UPPER LEVEL: Rooftop Lounge Deck
Full wrap-around wood railing for open-air views
Space for loungers, dining sets, fire pit, or pergola
Wide wood staircase for easy access
Premium Upgrade Options
Take your build to the next level with custom features:
❄️ Built-in Ice Maker
🍺 Kegerator with Tap Tower
🧊 Outdoor Freezer or Beverage Cooler
🍕 Griddle or Pizza Oven
📺 Weatherproof Outdoor TV Mounts & Smart TVs
🔊 Built-in Bluetooth Sound System
🌡️ Infrared Outdoor Heaters
💡 Ambient LED Lighting Options
All appliances & electronics are outdoor-rated for durability and performance.

